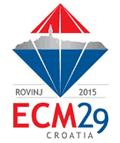Hall A (area: 1584 m2, 44 m x 36 m, height: 6.9 m) Commercial exhibitors, poster sessions and refreshments With its area of 1584 m2 this modular space will be the genuine living room of the ECM29. It hosts commercial exhibition, poster sessions, coffee breaks, and buffet lunches, enabling participants to mingle, discuss and do business while enjoying food and drinks. Ca. 260 posters can be easily accommodated simultaneously, leaving close to 1000 m2 of the central space for commercial exhibitors’ booths and catering. The walls of the central hall A (6.9 m high) are available for commercial billboards. Up to 40 billboards can be placed here. The main entrance to the hall A (see picture on the right, click to enlarge) enables direct access for trucks, forklifts and similar vehicles to the hall A. In front of the main entrance is the parking area.






