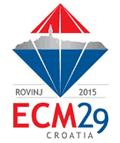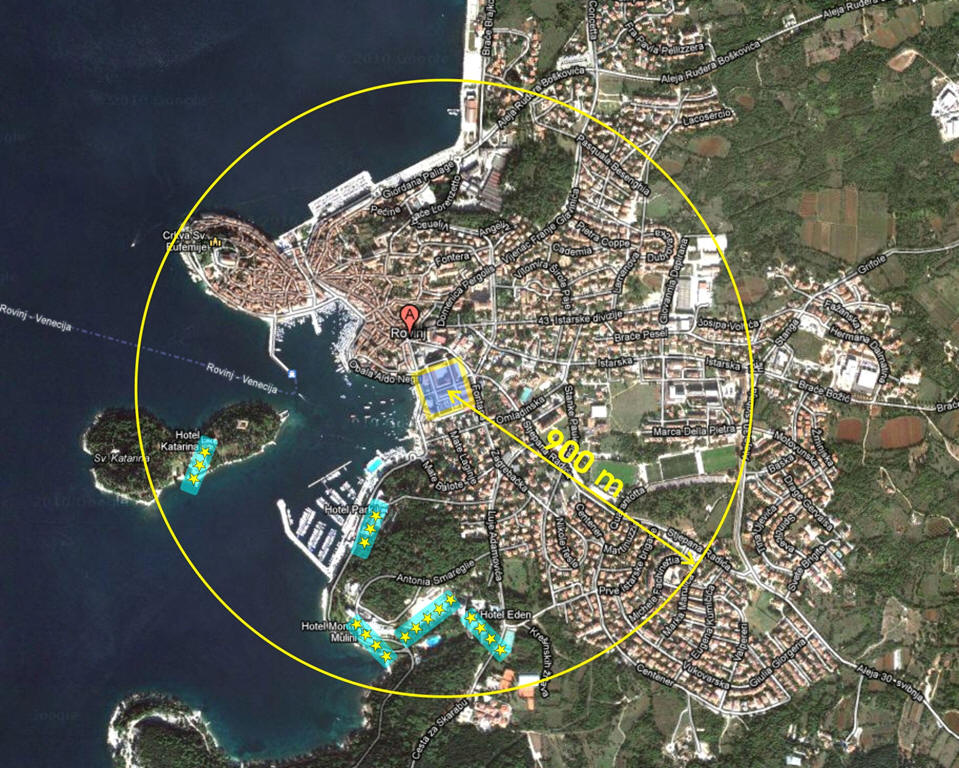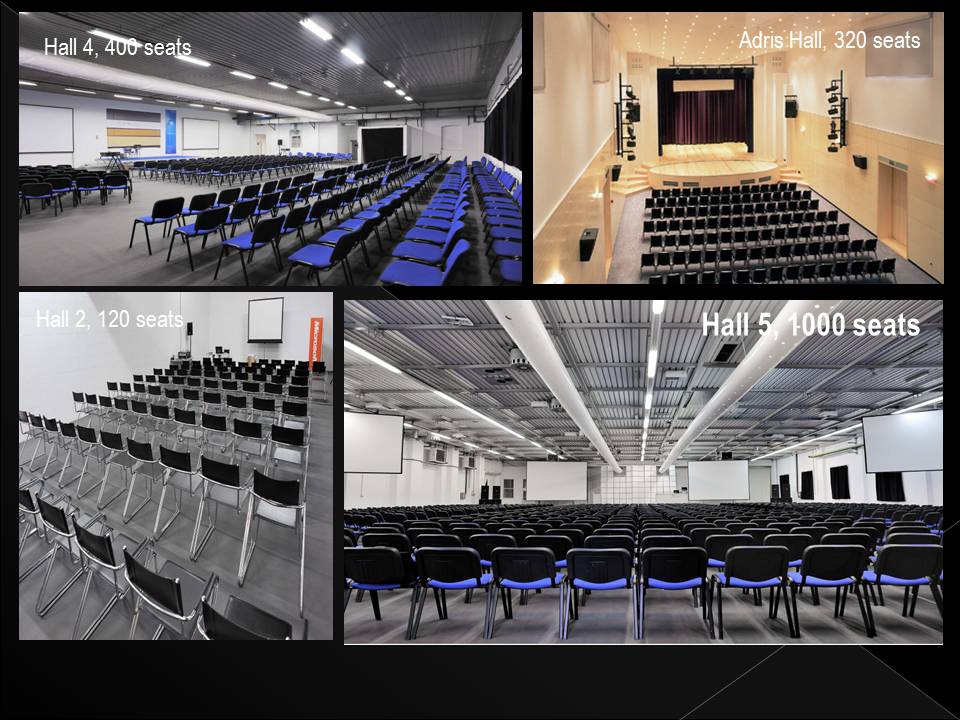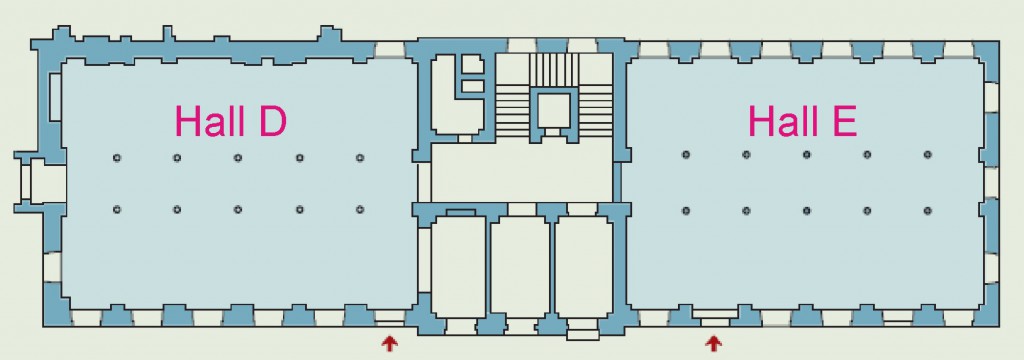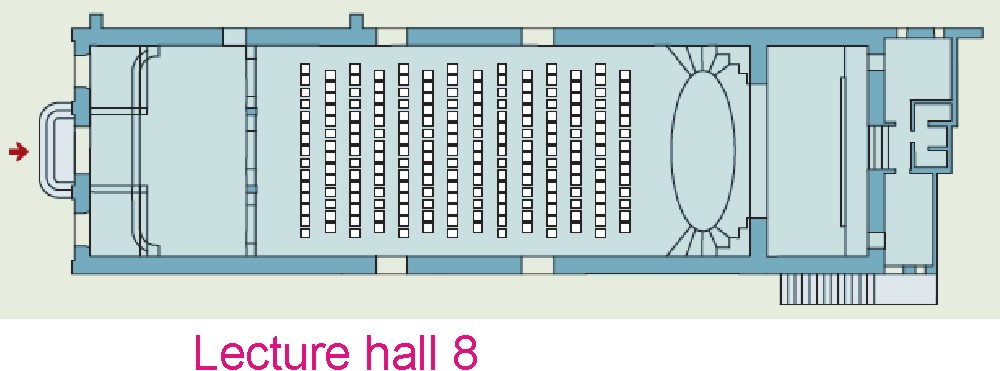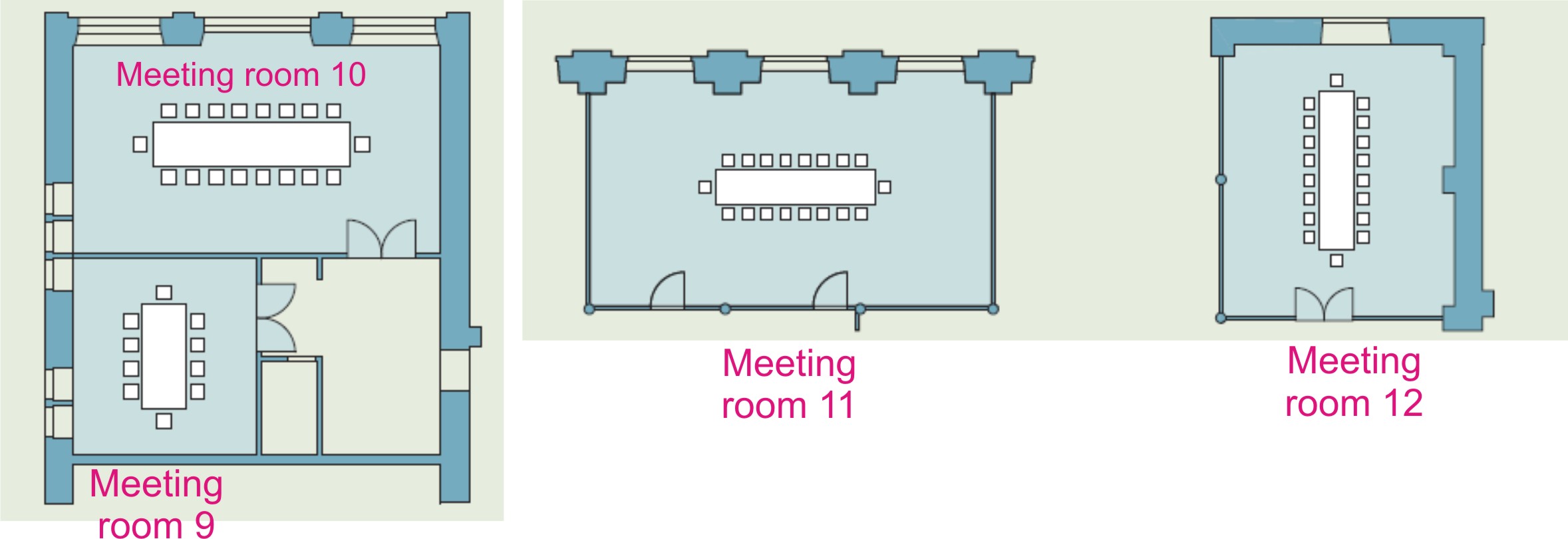ADRIS EXHIBITION AND CONVENTION CENTRE (AECC) Rovinj, Croatia
AECC – ADRIS Exhibition and Convention Centre (the old tobacco factory of Rovinj) owned by Maistra – the leader in Croatian tourism development, represents an extraordinary example of the industrial architecture of the late 19th century. The complex complements the beauty of Rovinj and out-of-the-ordinary urban aesthetics. It extends over an area of 30,000 square metres and is only a few minutes walk from a dozen of hotels disposing 3,300 hotel beds, all of which are in the 3, 4 or 5-star category as well as from the majestic old town (all within a circle with a radius of 900 m, see the map of Rovinj). The complex includes the modern concert hall and the art gallery, the tobacco museum, and exhibition areas suitable for organization of various events at a large scale. The largest hall has an area of over 1584 m2 and will be used, as we like to say, as the living room of the ECM29, where the commercial exhibition and poster sessions will be held, and where the refreshments during the official breaks will be served. The second largest hall in the complex accommodates easily 1,000 people in a theatre style. The centre also features ten more separate lecture halls and several lecture rooms with various seating capacities, including the separate area for the registration of participants, numerous offices and meeting rooms. The Event organizers can set up open air lounge terraces, bars, and various entertainment areas in the gardens of the complex.
The ground-plan of the AECC reveals the locations of the multifunctional halls A, B, C, D, E and F, of which only halls A, D and E will be used to host the ECM29. We have already named the hall A as “the living room of the ECM29″; that hall will host the commercial exhibition, poster sessions and refreshments. The hall D, located at the main entrance to the complex, will be the place of the participants’ registration, while the hall E will be used as the helpdesk and HQ of the ECM29 service staff. Lecture halls 1,2,3,5,6 and 7, as well as the concert hall 8 will host lectures, commercial workshops and SIG’s and GIG’s meetings. Conference rooms 9 – 12 will host smaller meetings (ECA executive committee). The outdoor area X is envisaged to be a terrace of the ECM29 with the cafeteria and picnic area. The entrance of the principal Hall A of the ECM29 can be reached directly from the parking area Y. This arrangement enables an easy access for trucks and other transportation vehicles.
Hall A (44 m x 36 m, height: 6.9 m) – Commercial exhibition, poster sessions and refreshments
 With its area of 1.590 m2, this modular space will host the commercial exhibitors’ booths (standard booth units of 3 m X 2 m, and their multiples), as well as the poster boards. Coffee breaks and buffet lunches will be served there, which will make this hall the principal hall of the ECM29, enabling participants to mingle, discuss and do business while enjoying food and drinks. 350 posters can be easily accommodated simultaneously in this room, leaving more than 1000 m2 for the commercial exhibition and catering. The main entrance to this hall is a huge, industrial door coming directly from the parking area, while the hall is directly connected to the second largest lecture hall 4 (see the layout above). For the proposed detailed setup of the Hall A, please click here. The organizers are open to all comments and ideas regarding the setup of this hall, as we fully understand its importance for the success of the conference and for the satisfaction of the exhibitors and participants. Please click here to contact us.
With its area of 1.590 m2, this modular space will host the commercial exhibitors’ booths (standard booth units of 3 m X 2 m, and their multiples), as well as the poster boards. Coffee breaks and buffet lunches will be served there, which will make this hall the principal hall of the ECM29, enabling participants to mingle, discuss and do business while enjoying food and drinks. 350 posters can be easily accommodated simultaneously in this room, leaving more than 1000 m2 for the commercial exhibition and catering. The main entrance to this hall is a huge, industrial door coming directly from the parking area, while the hall is directly connected to the second largest lecture hall 4 (see the layout above). For the proposed detailed setup of the Hall A, please click here. The organizers are open to all comments and ideas regarding the setup of this hall, as we fully understand its importance for the success of the conference and for the satisfaction of the exhibitors and participants. Please click here to contact us.
Hall D (20 m x 14 m, height: 4.6 m) Registration desk
The multifunctional Hall D with the area of 280 m2 is exclusively dedicated to welcoming and registering participants of the conference. It will be done by hostesses and students supervised by Globtour Event on-the-spot staff. Hall D is located at the very entrance to the AECC.
Hall E (20 m x 14 m, height: 4.6 m) HQ & Helpdesk
Hall E will host the headquarters of the ECM29, where the technicians, IT, and all the service staff will be at the disposal of the ECM29 participants. The office of the Organizing Committee and of the on-spot staff of the PCO will be here as well. Although wireless high speed internet will be widely available throughout the AECC, several public computers with the hard-wired high-speed internet access will be on disposal here.
Lecture Halls 1, 2 and 3 (20 m x 7 m each, height: 5 m) and lecture hall 4 (24 m x 20 m, height: 5 m)
Each of smaller lecture halls, 1, 2 and 3, can host up to 120 people in theatre style. They are dedicated to the section talks, and to SIG and GIG meetings. The entrances to these halls are directly from the outside. The lecture hall 4 is a medium-sized hall which hosts up to 400 people in a theatre style. The hall has a direct link to the Hall A, where the poster sessions and commercial exhibition, as well as coffee breaks and buffet lunches will be held. This hall will host key-note lectures and larger MS’s.
Lecture hall 5 (25 m x 37 m, height: 5 m)
With its area of 925 m2, the hall 5 is the largest lecture room in the complex. It will host the opening and closing ceremonies, plenary lectures and the conference dinner. It can accommodate up to 1000 people in a theatre style. Double screens will enable all participants to easily follow the lectures.
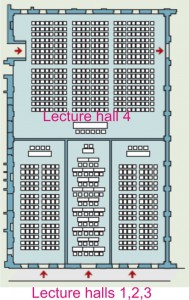

Lecture halls 6 (11 m x 21 m) and 7 (11 m x 31 m) ; height: 7.3 m
These medium-sized lecture halls accommodate 150 (hall 6) and 200 (hall 7) people in a theatre style. Halls 6 and 7 are modular spaces, with the entrances oriented towards the same section of the open space area as the halls 1, 2, 3 and 5 (see the ground-plane of the complex above), which enables participants to switch sessions quickly and easily.
Lecture hall 8 (10 m x 20 m, height: 6.5 m)
Unlike other lecture halls (1, 2, 3, 4, 5, 6 and 7), the lecture hall 8 is not a modular space, but an elegant concert hall which can be used for a variety of events. It can accommodate 200 people in a theatre style, and has a direct access from the outside of the complex.
Meeting rooms 9, 10, 11 and 12
In addition to small-sized lecture halls 1, 2 and 3, or medium-sized ones (6, 7 and 8) which can be used for meetings of interest groups and ECA bodies, the ECM29 will have on its disposal small meeting rooms 9, 10, 11 and 12, which can accommodate up to 20 persons in a round table arrangement.
You can download the pdf brochure of the AECC.
